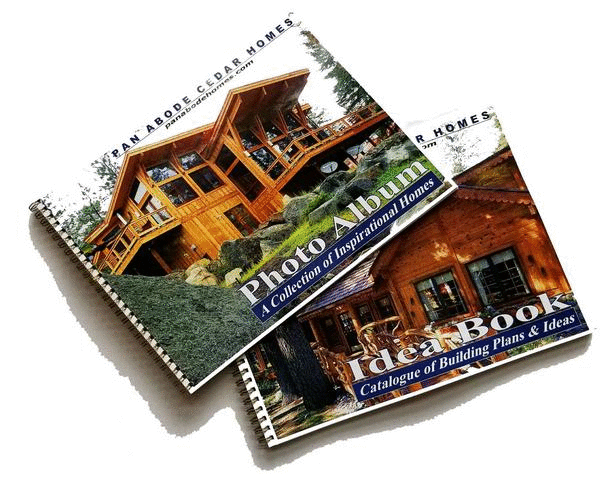Building Systems
Purchase our CUSTOM HOME GUIDE
- Order Home Guide
- Request Free Flyer
- Submit a Sketch for Quote
- Send Us a Message
- Find a Dealer
- 1-800-782-2633
The Custom Home Guide contains an abundance of plans & images. It offers unique designs to help you design the home of your dreams. The Custom Home Guide provokes thought and motivates the designer in all of us.
Pan Abode Introduces the R-34 Energy Wall "ADV"
In response to our customers desires in more thermally demanding environments and to meet the more stringent code requirements, Pan Abode introduces another innovative Timber Wall building System with the most energy performance ability yet.... the Phoenix Timber Energy Wall "ADV".
Whether its your building environment or to meet the New IECC (International Energy Conservation Code), the installation of additional insulation may be appropriate or required. For this the advanced thermal Phoenix System Energy Wall "ADV" was born.
Effectively an insulation system is applied to the interior surface of the Phoenix System Timber Wall and finished with our Phoenix Pattern Interior Cedar Paneling. Our standard is a 3-lam Phoenix Solid Cedar Timber Wall on the exterior providing structure, with a 2x4 interior installed furring wall and 4 1/2" of Medium Density Closed Cell Spray Foam insulation yielding a R-34 insulation value. (R-31.5 for the foam alone) providing the. The interior surface of the wall is finished with a 1x Cedar Phoenix Pattern Paneling. This system allows you to build the Timber "Structural" Wall first to dry-in the building, then follow behind with the install of the "Energy Wall ADV".
The Spray Foam Insulation when applied provides a continuous Air & Moisture Barrier. The wall cavity provides easy conventional Electrical and Data system installation.
Want more "R Value" to the wall... move the furring wall and spray in more foam. Values as High as R-60 are achievable. The previous standard R-21 Energy Wall utilizing a R-5 thermal break & R-13 Batt insulation is still available.
Whether its your building environment or to meet the New IECC (International Energy Conservation Code), the installation of additional insulation may be appropriate or required. For this the advanced thermal Phoenix System Energy Wall "ADV" was born.
Effectively an insulation system is applied to the interior surface of the Phoenix System Timber Wall and finished with our Phoenix Pattern Interior Cedar Paneling. Our standard is a 3-lam Phoenix Solid Cedar Timber Wall on the exterior providing structure, with a 2x4 interior installed furring wall and 4 1/2" of Medium Density Closed Cell Spray Foam insulation yielding a R-34 insulation value. (R-31.5 for the foam alone) providing the. The interior surface of the wall is finished with a 1x Cedar Phoenix Pattern Paneling. This system allows you to build the Timber "Structural" Wall first to dry-in the building, then follow behind with the install of the "Energy Wall ADV".
The Spray Foam Insulation when applied provides a continuous Air & Moisture Barrier. The wall cavity provides easy conventional Electrical and Data system installation.
Want more "R Value" to the wall... move the furring wall and spray in more foam. Values as High as R-60 are achievable. The previous standard R-21 Energy Wall utilizing a R-5 thermal break & R-13 Batt insulation is still available.

